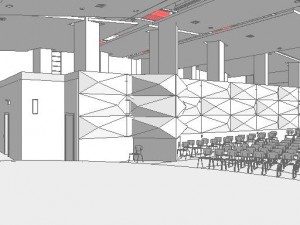 Careful acoustical design of architectural spaces is a critical component of their architectural success.
Careful acoustical design of architectural spaces is a critical component of their architectural success.
Architectural acoustics is a major component of the users overall experience in a space and thus plays a large part in determining the quality of their experience in that space.
Early acoustical analysis allows problem areas to be identified and resolved before they become expensive to correct. In addition, materials and features required for the acoustical design may be integrated into the building architecture. By guiding the selection of the materials used in the project, significant construction cost savings can be realized through the use of building components that also function as acoustical components.
All of this is an integral component of highly functional room, in which the users can be assured of a positive, enjoyable experience.
Acoustical design for architectural spaces includes:
- Computer modeling of acoustics, building assemblies and audio systems.
- Design of individual room components, (e.g. clouds, wall diffusers, absorbers, etc.), to optimize audience coverage and reverberation.
- Reviewing, analyzing, and/or specifying the architectural finish materials and their location, to meet the acoustical design requirements.
- Programming, surveys
- Developing and specifying acoustical performance standards for the rooms themselves such as reverberation time, noise criterion (NC), speech intelligibility index (SII), speech transmission index (STI, RASTI), sound transmission class (STC), noise isolation class (NIC).
- Collaborating with mechanical engineers to design HVAC systems that avoid noise problems.
- Establishment of appropriate noise isolation class rating for building components including review and specification of building assemblies to achieve these noise isolation targets.
Applications
Acoustical and theatrical systems design includes both new from the ground up projects and retrofitting existing buildings and spaces for:
- Theaters, music halls and live performance spaces
- Auditoriums, gymnasiums and multipurpose spaces
- Amphitheaters and sports facilities
- High schools, middle and elementary schools
- Colleges and universities
- Churches and religious facilities
- Government and military buildings and installations
- Courtrooms, presentation spaces and conference rooms
- Offices and commercial buildings
- Shopping centers and stores
- Hotels and casinos
- Restaurants and dining facilities
- Residences and multifamily residential facilities
- Historical buildings and historical renovation
Services We Offer
Spendiarian & Willis provides architectural acoustical consulting services that include:
- Acoustical design including complete working drawings and specifications for acoustics and acoustical components
- Theatrical systems design including, audio, lighting and rigging, with complete working drawings and specifications.
- Architectural programing and user needs analysis for acoustics, and theatrical systems including, audio, lighting and rigging.
- Site analysis for background noise levels and specific noise sources.
- Acoustical design and review of wall and building components for noise isolation performance.
- Acoustical review and analysis of mechanical systems.
- Acoustical retrofitting, remodeling, and problem solving
- Acoustical testing of existing spaces for problem solving and performance verification using specified or established standards such as:
- Reverberation Time (ISO 3382)
- Noise Criteria (NC) – ANSI S12.2
- Room Criterion (RC Mark II)
- Speech Intelligibility Index (SII) – ANSI S3.5
- Field Sound Transmission Class (FSTC, STC) – ASTM E336
- Noise Isolation Class (NIC) – ASTM E336
- Field Impact Insulation Class (FIIC, IIC) – ASTM E1007
Projects
See our past architectural acoustics projects here.
Contact us to discuss your project.
